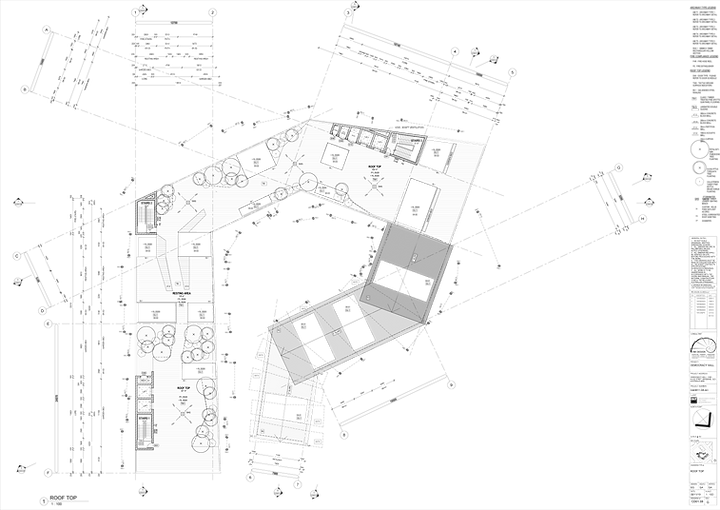top of page
Technical Documentation.
This page is an amalgamation of my best technical documentation from three focal projects. The first one being my most recent project, the Hall of Democracy from the final semester of my Bachelors. This was a collaborative effort with my group partner Susana however I have shown drawings that I worked on primarily, we worked evenly on the floor plans, the sections and details we’re my tasks. The second project is the refurbishment of Level 4 D Block at QUT from Third Year where my focus was Lighting and Electrical and the final project being a small Cafe Project I completed in Second Year.
Year.
2016-2019
Skills.
Revit, AutoCAD

















bottom of page